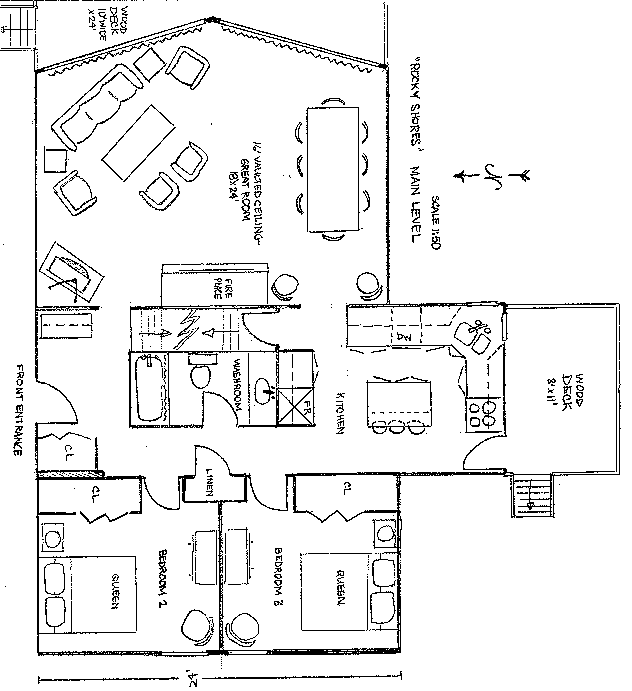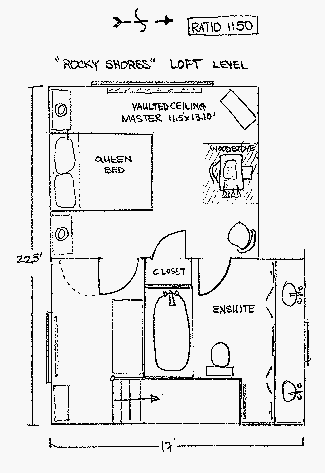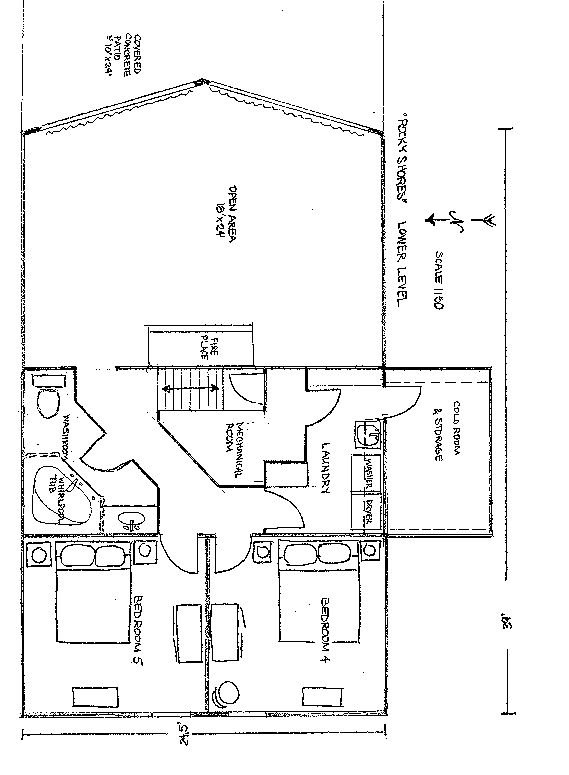Greystone Retreat consists of 3 levels, approximately 2400 sq ft
Home faces EAST over Georgian Bay — perfect for sunrise and moonrise viewing
Below are sketches of each level to help you with planning sleeping arrangements.



Greystone Retreat consists of 3 levels, approximately 2400 sq ft
Home faces EAST over Georgian Bay — perfect for sunrise and moonrise viewing
Below are sketches of each level to help you with planning sleeping arrangements.


