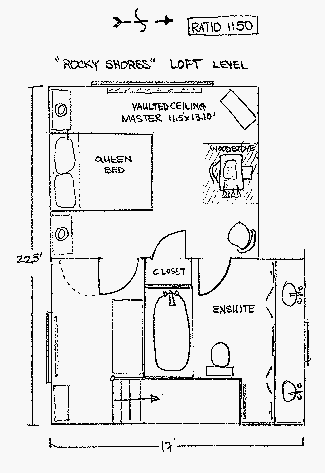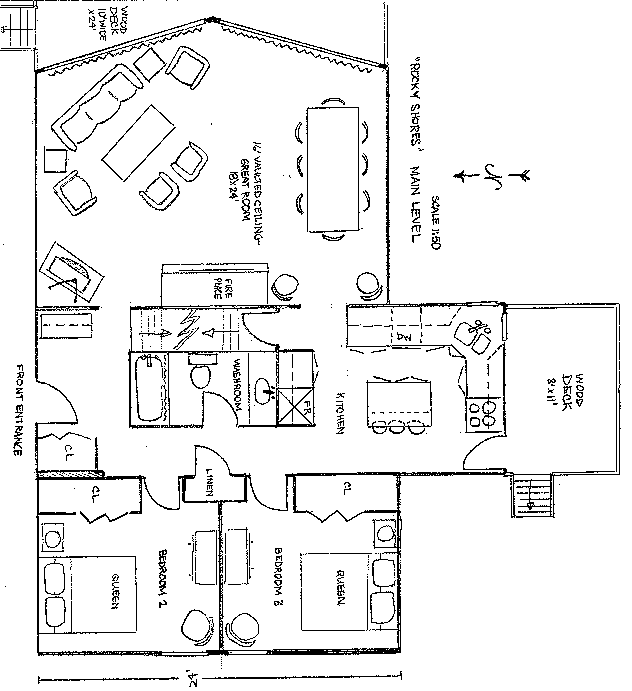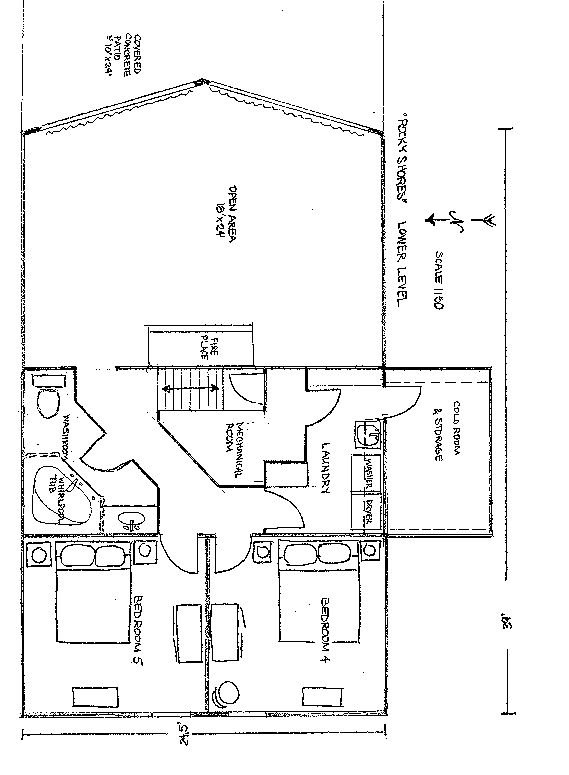Greystone Retreat* has 3 levels: loft (upper); main and lower
LOFT: Master bedroom with 4-piece ensuite bathroom

MAIN: Fully equipped kitchen; living/dining area; 2 bedrooms; 4-piece washroom; main entrance; deck off kitchen with propane barbecue; furnished deck off great room with stairs to lawn

LOWER: 2 bedrooms; 3-piece washroom; laundry facilities; recreation room with direct access outdoors

* Greystone Retreat was originally called “Rocky Shores” from 2000-2006